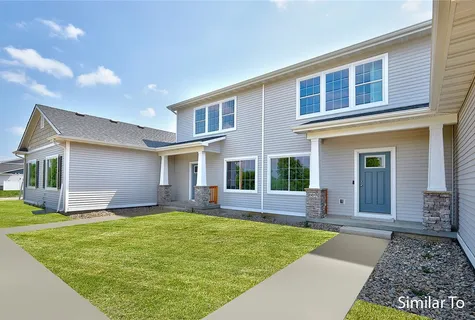- Available Homes
- 685 Venice Avenue

Home Description
Home Description
Welcome to this West Des Moines community of Della Vita! This neighborhood features many home plans that includes the popular Radcliffe two-story. Open concept main level with dining area, family room, kitchen with pantry and powder room for guest. Upper level features three bedrooms, two bathrooms and laundry. Unfinished lower level is pre-plumbed for future 3/4 bathroom. Smart-home technology, 15-year water proofing foundation, LVP flooring, Arlo Video doorbell, passive radon system and more! Quick access to Jordan Creek mall shopping, great restaurants, entertainment, interstate, schools, walking and bike path trail heads, parks & more! Hubbell Homes' Preferred Lenders offer $1750 in closing costs. Not valid with any other offer and subject to change without notice.
Radcliffe Floor Plan
Map & Directions
Map & Directions
Take SE Ashworth Rd to S. 88th St, South to Cody Dr, West to Napoli Ave, North to Primo Ln, West to Venice Ave, South to home.





































