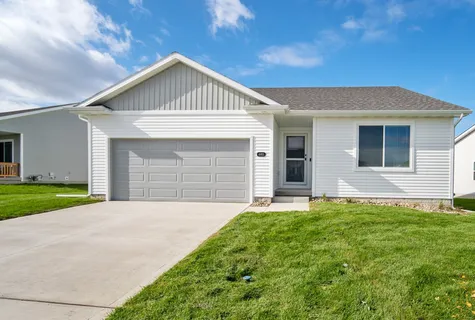- Des Moines New Homes
- Available Homes
- 2912 River Ridge Road

Status Pending
Price$283,060
Garage2 Car
Community Riverwoods
Floor Plan Jasmine
Schedule Showing
Priced From$283,060
Status Pending
Garage2 Car
Interested in
Riverwoods?We Can Answer Your Questions and Help Get You Started!
Riverwoods?We Can Answer Your Questions and Help Get You Started!
Sales Center Location
835 E 2nd St
Des Moines, IA 50309
835 E 2nd St
Des Moines, IA 50309
Sales Center Hours
Open Now! | View Hours
Home Description
Home Description
The Jasmine plan offers three bedrooms, two bathrooms, and a two-car garage. This ranch-style plan has all the bedrooms on the same side of the home. Open entry with full bathroom and two bedrooms off the hallway. Open the great room into the kitchen with a large center island and dining space. Laundry and mudroom just off the garage. All lower-level finish options are available
Schools
Area Schools
- Elementary School King Elementary School
- Middle School Goodrell Middle School
- High School East High School
Jasmine Floor Plan
Map & Directions
Map & Directions
US-69/E 14th St/E 15th St South, Turn East on Hartford Ave, Turn Right (South) onto 22nd St, Turn Left on to River Ridge Rd










