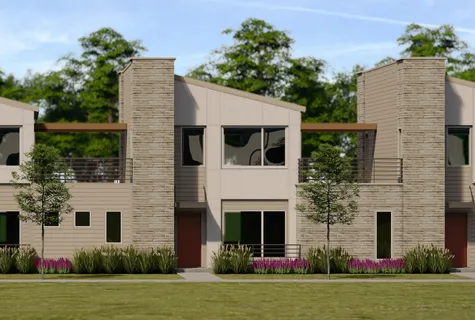- Floor Plans
- Bexley

Bexley
TypeTownhome
Beds3
Baths2 .5
Sq Ft1,672
Garage2 Car
Stories2
Bexley
Contact for Pricing
TypeTownhome
Beds3
Baths2 .5
Sq Ft1,672
Garage2 Car
Stories2
Interested in the
Bexley?We Can Answer Your Questions and Help Get You Started!
Bexley?We Can Answer Your Questions and Help Get You Started!
Plan Description
Home Description

The Bexley plan is a two-story townhome plan featuring three bedrooms, 2.5 baths, a two-car tandem garage, and more than 1,600 square feet of living space. The first level features an open-concept kitchen, dining and living spaces with a half bath and flex-space option, with three bedrooms, including a master bed and bath, and laundry on the second level. The Bexley also comes with a 12x12 patio with options to expand to a larger deck or full rooftop as well as upgrade to a dual-master bedroom layout.
Bexley Floor Plan
Bexley Floor Plan



Available in These Communities
Find This Plan in Other Communities
- Now SellingPriced From$444,990More InfoSchedule Showing










































