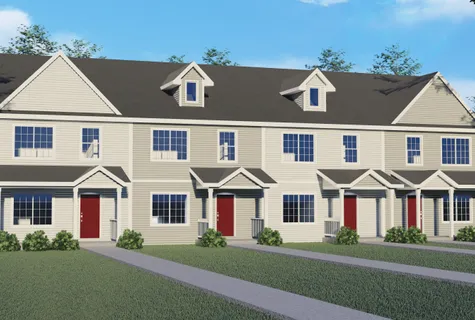- Floor Plans
- Della Vita
- Reilly

Reilly
Price$319,800
TypeTownhome
Beds3
Baths2 .5
Sq Ft1,631
Garage2 Car
Reilly
Priced From$319,800
TypeTownhome
Beds3
Baths2 .5
Sq Ft1,631
Garage2 Car
Interested in the
Reilly Della Vita?We Can Answer Your Questions and Help Get You Started!
Reilly Della Vita?We Can Answer Your Questions and Help Get You Started!
Sales Center Location
9383 Modena Ln
West Des Moines, IA 50266
9383 Modena Ln
West Des Moines, IA 50266
Sales Center Hours
Closed | View Hours
Plan Description
Home Description
The Reilly plan has three bedrooms, two and a half baths, and a two-car garage. This Brownstone-style home has a garage entry at the back and an inviting porch on the front entry. The open-concept living room, kitchen, and dining room are on the main level. The upper level has three bedrooms, including two baths and a laundry room. The lower level can be partially finished to add an additional family room and bath. All lower-level finish options are available.
Elevations
Elevations




Reilly Floor Plan
Reilly Floor Plan


Available in These Communities
Find This Plan in Other Communities
- Now SellingPriced From$273,900More InfoSchedule Showing
- Now SellingPriced From$267,500More InfoSchedule Showing
- Now SellingPriced From$304,900More InfoSchedule Showing








