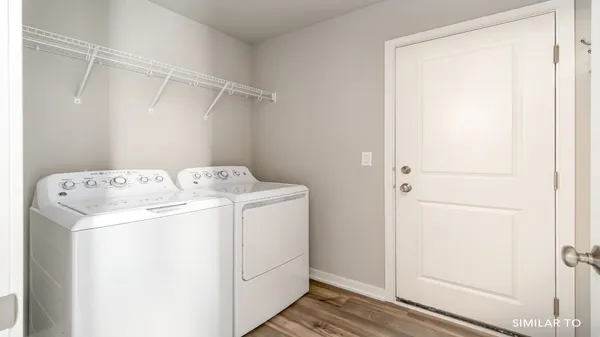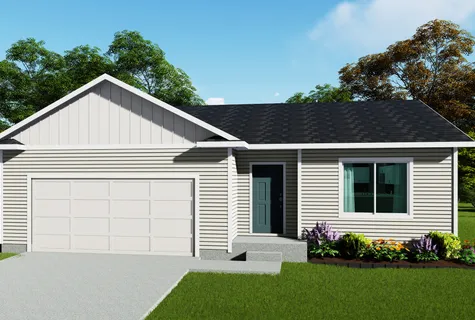- Floor Plans
- Stuart

Stuart
TypeRanch
Beds3
Baths2
Sq Ft1,277
Garage2 Car
Stuart
Contact for Pricing
TypeRanch
Beds3
Baths2
Sq Ft1,277
Garage2 Car
Interested in the
Stuart?We Can Answer Your Questions and Help Get You Started!
Stuart?We Can Answer Your Questions and Help Get You Started!
Plan Description
Home Description

The Stuart plan has three bedrooms, two baths, and a two-car garage. This ranch-style home has the living and kitchen space at the front entryway. The large deck connects to the kitchen and dining area. Three bedrooms and laundry are located at the back of the home, including a master suite and walk-in closet. All lower-level finish options are available.
Elevations
Elevations



Stuart Floor Plan
Stuart Floor Plan





Available in These Communities
Find This Plan in Other Communities
- Now SellingPriced From$359,990More InfoSchedule Showing
- Now SellingPriced From$289,990More InfoSchedule Showing
- Now SellingPriced From$349,990More InfoSchedule Showing
- Now SellingPriced From$279,990More InfoSchedule Showing
- Now SellingPriced From$332,990More InfoSchedule Showing






































