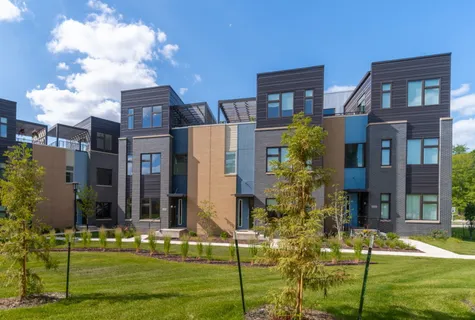- Floor Plans
- The Banks
- Azure

Azure
Price$772,500
TypeTownhome
Beds3
Baths2
Sq Ft2,289
Garage2 Car
Azure
Priced From$772,500
TypeTownhome
Beds3
Baths2
Sq Ft2,289
Garage2 Car
Interested in the
Azure The Banks?We Can Answer Your Questions and Help Get You Started!
Azure The Banks?We Can Answer Your Questions and Help Get You Started!
Sales Center Location
835 E 2nd St
Des Moines, IA 50309
835 E 2nd St
Des Moines, IA 50309
Sales Center Hours
Open Now! | View Hours
Plan Description
Home Description

The Azure plan has three bedrooms, two bathrooms, and a two-car garage. This townhome features an open layout with 10' ceilings and a beautiful kitchen that can be customized to your heart's desire. The third level features a common space that is perfect for entertaining and complements the rooftop view.
Elevations
Elevations


Azure Floor Plan
Azure Floor Plan


Available in These Communities
Find This Plan in Other Communities
- Now SellingPriced From$472,490More InfoSchedule Showing




























