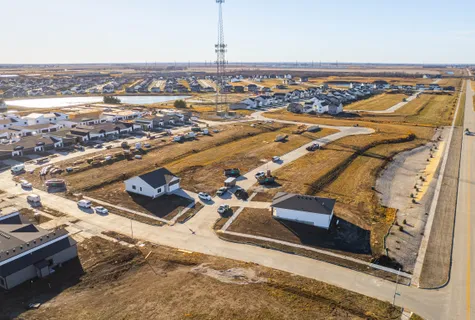- Communities
- Waukee
- Alder Point

Priced From$364,990
Priced From$364,990
StatusActive
Sales Center Hours
Closed | View Hours
Interested in
Alder Point?We Can Answer Your Questions and Help Get You Started!
Alder Point?We Can Answer Your Questions and Help Get You Started!
Sales Center Location
530 NW Compass Ave
Waukee, IA 50263
530 NW Compass Ave
Waukee, IA 50263
Sales Center Hours
Closed | View Hours
Available Homes
Available Homes
$15K PRICE REDUCTION!

Available Now!

Available Now!

Available Now!

Available Now!

Available Now!

Community Description
Community Description
This up-and-coming community has a variety of home options located in Waukee. With homes starting at $359,900, you'll be able to find the home style that supports your lifestyle. Alder Point is conveniently located near Northwest Waukee High School and Waukee's Triumph Park—making it an ideal home base for families.
Amenities
Community Amenities
- Waukee School District
- Located near Northwest Waukee High School and Triumph Park



























